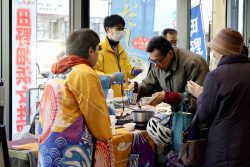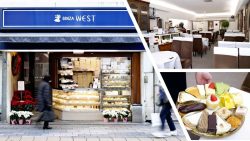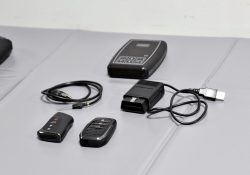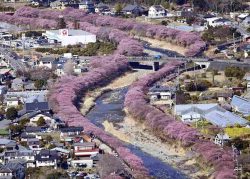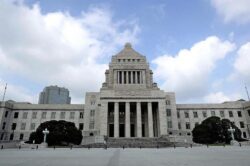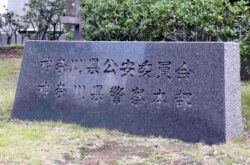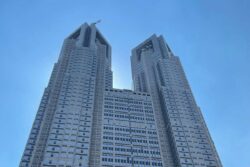Former Vacation Home of ‘Japan’s Wine King’ Retains Its Old Glory; Kamiya’s Mansion Is A Monument to Taisho-Era Modernist Architecture
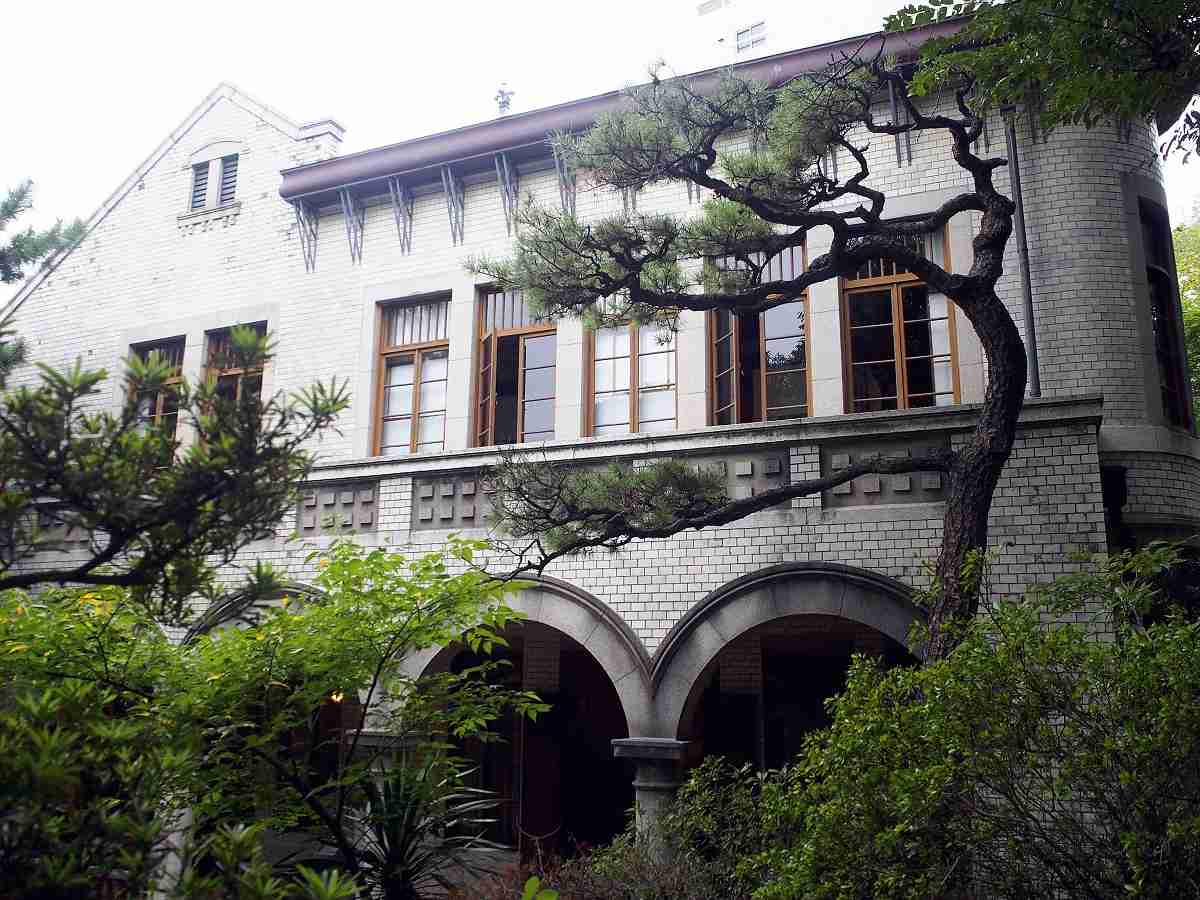
The Western-style building has a beautiful exterior featuring connected arches and white tiles.
10:12 JST, November 19, 2024
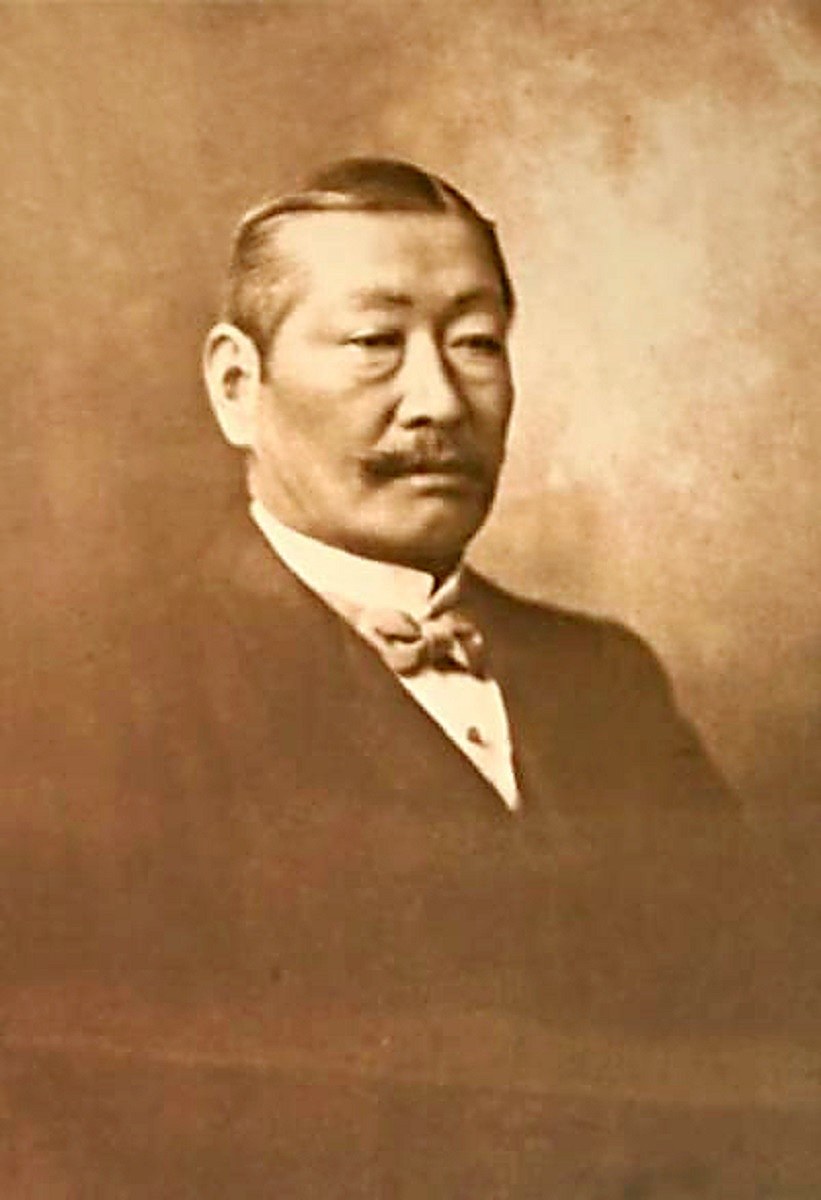
Denbee Kamiya was dubbed “Japan’s wine king.”
Once a vacation home for captain of industry Denbee Kamiya (1856-1922), a mansion in Inage Ward, Chiba City, is still imbued with the glory of the businessman’s life.
Kamiya operated various businesses, including a winery and a train company, from the Meiji era (1868-1912) to the Taisho era (1912-1926). He is also known as the founder of Kamiya Bar, which is famous for its “Denki Bran” (electric brandy) cocktail, in the Asakusa district in Taito Ward, Tokyo.
When I found out that a mansion which had once been his vacation home was still standing in Inage Ward, Chiba City, I went to check it out.
The mansion was built in 1918. It survived the 1923 Great Kanto Earthquake, and one of its original two buildings, a Western-style house, exists to this day.
The building is a ferro-concrete structure, which was rare at the time it was built. It is two stories tall, with one basement floor.
Five connected arches decorate a porch on the first floor, and white tiles cover the entirety of the building’s exterior walls. They show features of modernist architecture, which was trendy in those years.
Kamiya came to the mansion when gaps in his busy schedule permitted it; he used it as a guesthouse to which he would invite influential figures in political and business circles.
The first-floor reception area includes a fireplace, a large table and chairs in the center of the room.
On the second floor, there is a Japanese-style room in which the floor is laid with tatami mats. In one corner is an alcove with a main pillar made of grape wood.
One point of interest is a transom adorned with an openwork carving of grapes.
It is said there used to be a wine cellar in the basement.
Originally, a wooden Japanese-style building stood next to the Western one.
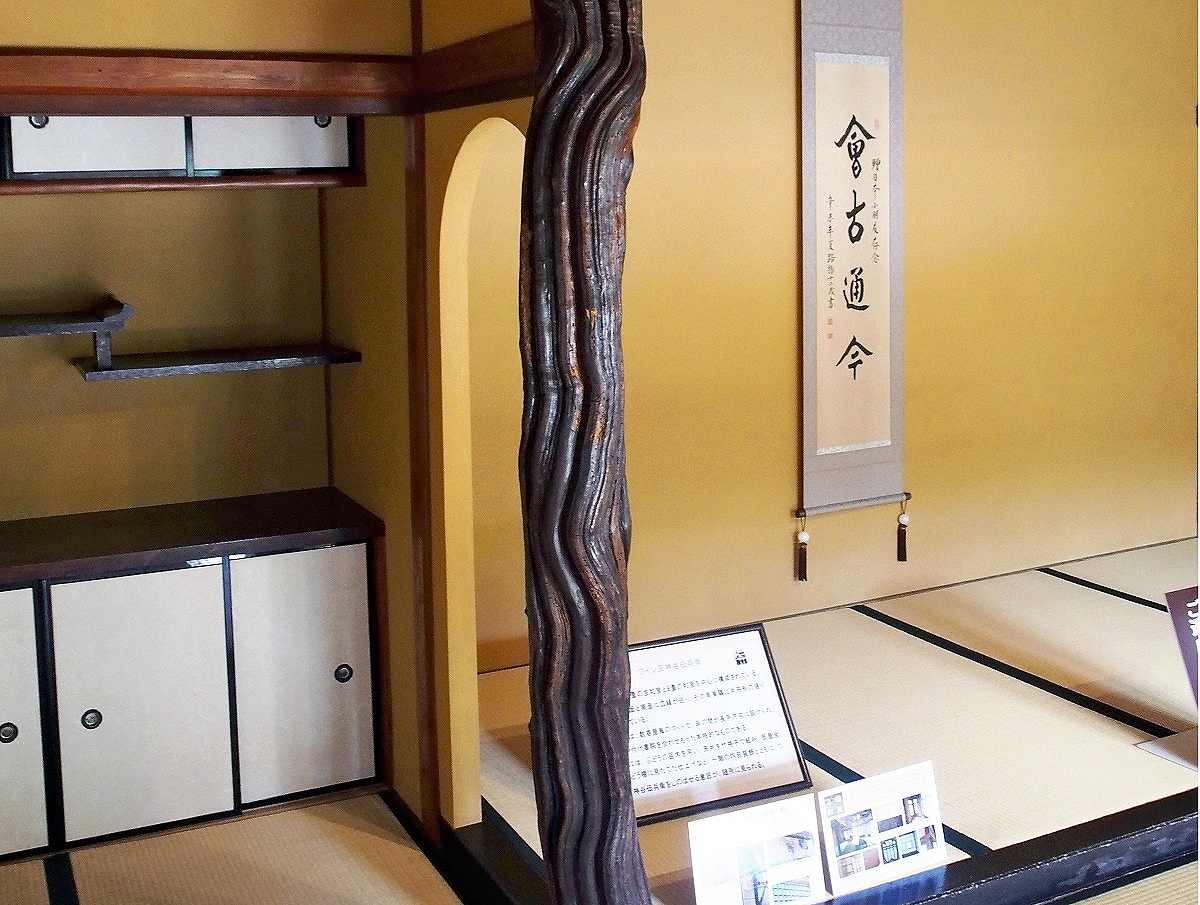
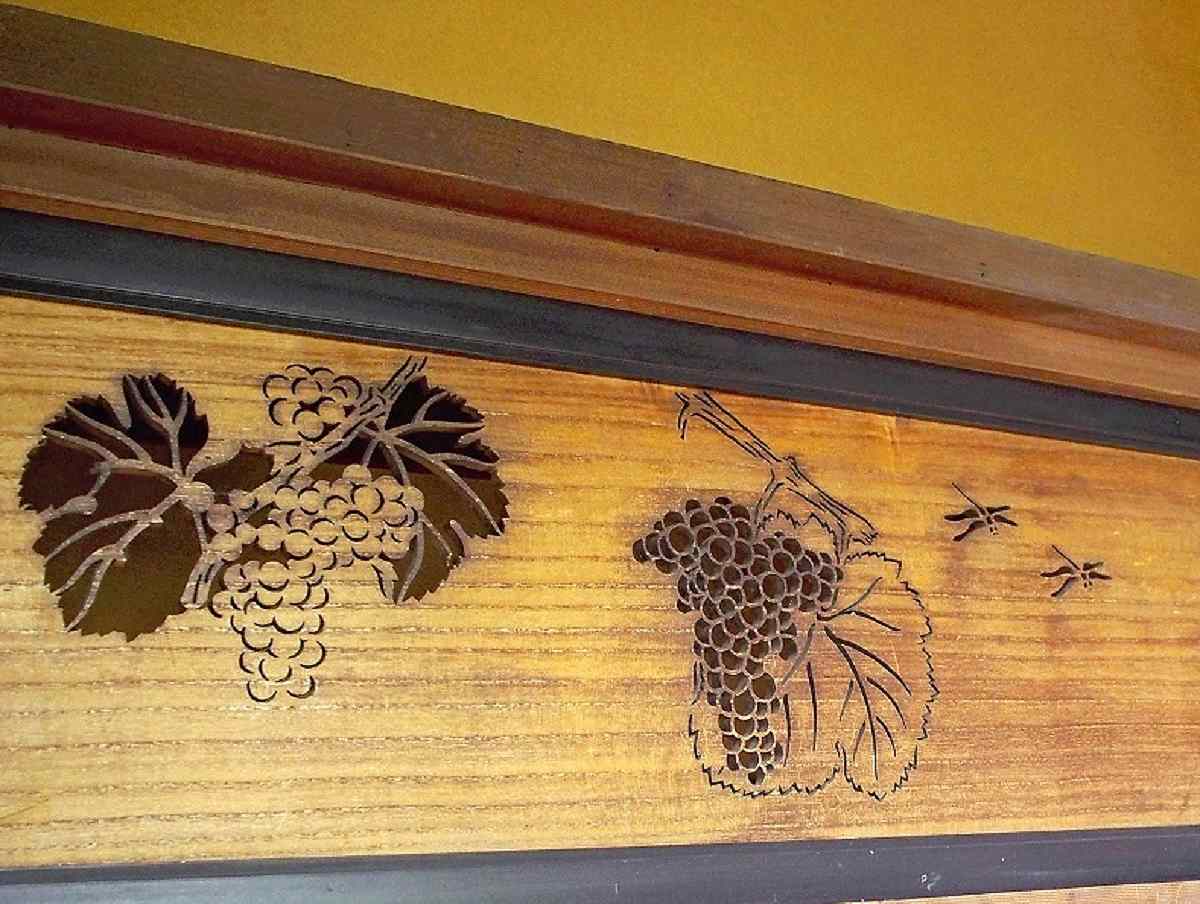
Left: This alcove is supported by a pillar of grape wood. Right: Patterns of grapes, dragonflies and bees are carved on a decorative transom on the second floor.
Sisters Yasuko Fukui, 87, and Mutsuko Nakano, 79, who are descendants of Kamiya, said they lived in the Japanese-style building in their childhood.
“The Western building was more spacious, so we would play hide-and-seek there and use the staircase rails like slides,” Fukui recalled.
When the sisters returned to the mansion from their wartime evacuation site, the Western-style building had been confiscated by the General Headquarters of the Allied Nations and closed off with a white fence.
But Nakano said, “I got along well enough with the daughters of the officers there that we would play together in a kiddie pool.”
The Japanese-style building was later demolished, and the Kamiya family lost ownership of the Western-style building. It passed through various hands before becoming the property of the Chiba city government in 1984.
It was designated a national registered tangible cultural property in 1997. The building was refurbished to improve its earthquake resistance and is now open to the public.
Though only a small number of people knew the building during its peak years, it still tells of the glory of the influential businessman.
***
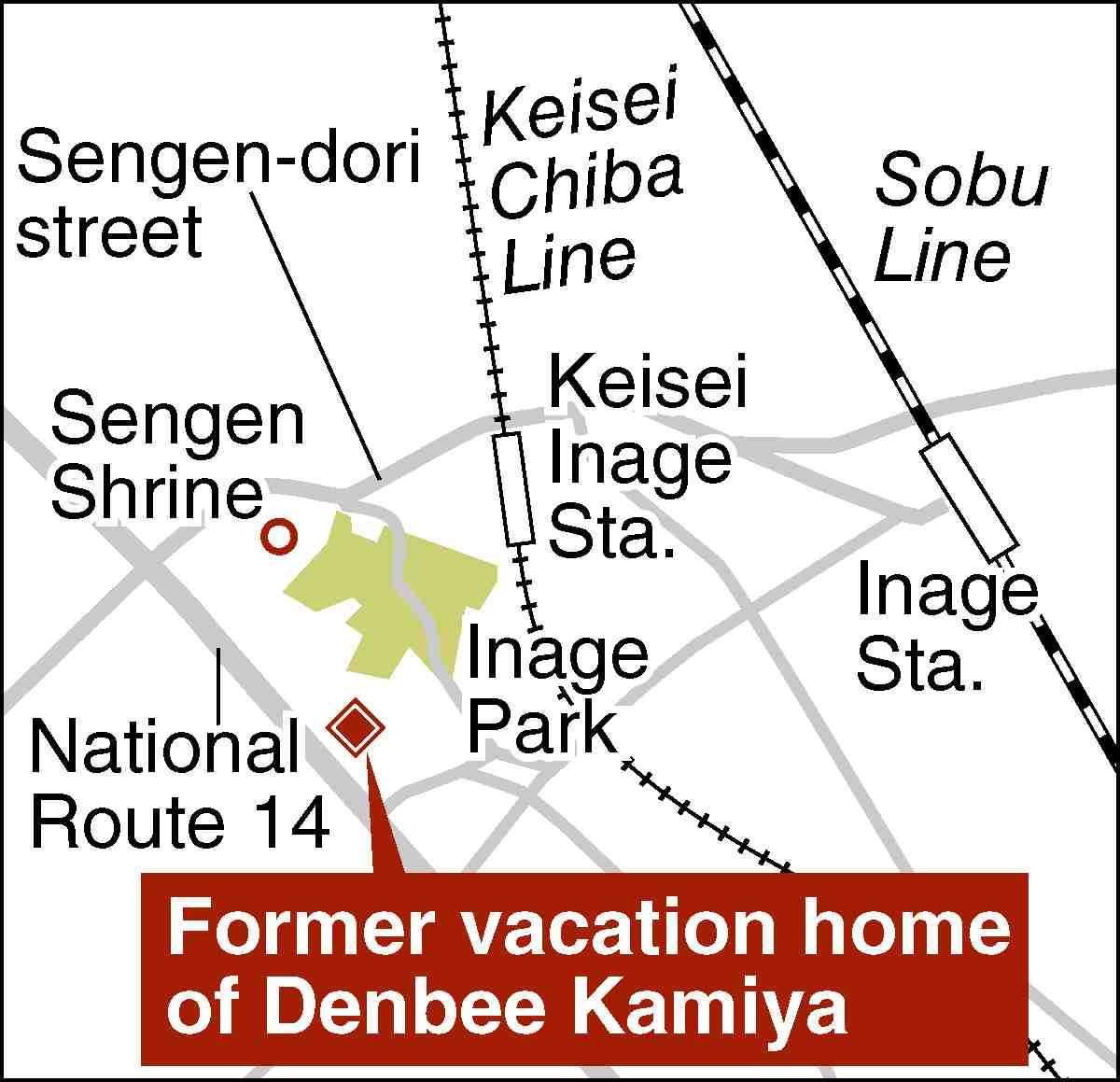
Former vacation home of Denbee Kamiya
Address: 1-8-35, Inage, Inage Ward, Chiba City
Access: 10-minute walk from Keisei Inage Station
Hours: 9 a.m. to 5:15 p.m. Closed on Mondays. Admission is free
Related Tags
Top Articles in Features
-
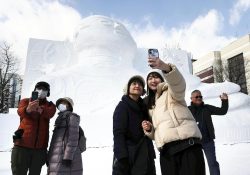
Sapporo Snow Festival Opens with 210 Snow and Ice Sculptures at 3 Venues in Hokkaido, Features Huge Dogu
-
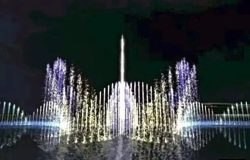
Tokyo’s New Record-Breaking Fountain Named ‘Tokyo Aqua Symphony’
-

Tourists Flock to Ice Dome Lodge at Resort in Hokkaido, Japan; Facility Invites Visitors to Sleep on Beds Made of Ice
-
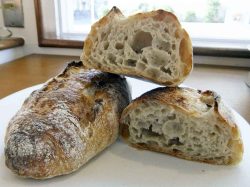
High-Hydration Bread on the Rise, Seeing Increase in Specialty Shops, Recipe Searches
-
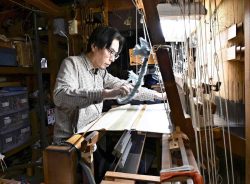
Heirs to Kyoto Talent: Craftsman Works to Keep Tradition of ‘Kinran’ Brocade Alive Through Initiatives, New Creations
JN ACCESS RANKING
-

Japan PM Takaichi’s Cabinet Resigns en Masse
-
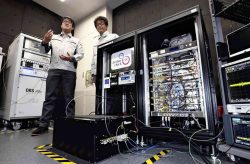
Japan Institute to Use Domestic Commercial Optical Lattice Clock to Set Japan Standard Time
-

Israeli Ambassador to Japan Speaks about Japan’s Role in the Reconstruction of Gaza
-
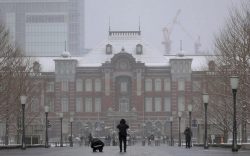
Man Infected with Measles Reportedly Dined at Restaurant in Tokyo Station
-

Man Infected with Measles May Have Come in Contact with Many People in Tokyo, Went to Store, Restaurant Around When Symptoms Emerged


