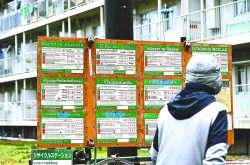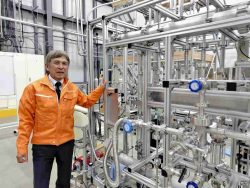Tokyo: 100 Years of Urban Regeneration / Great Kanto Quake Shaped Development of Capital’s Central District
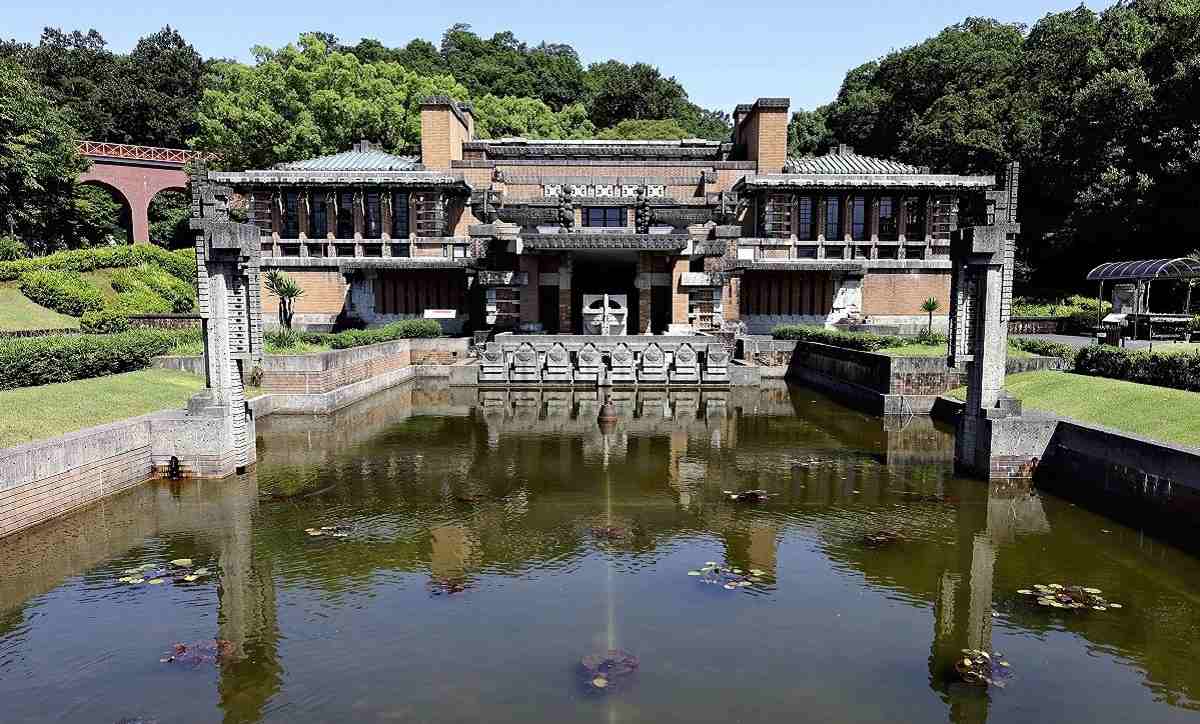
Part of the Frank Lloyd Wright-designed Imperial Hotel is preserved at the Meiji Mura open-air museum in Inuyama, Aichi Prefecture.
The Yomiuri Shimbun
6:00 JST, August 27, 2023
The Great Kanto Earthquake of 1923 drastically changed urban development in Japan, raising awareness of the importance of seismic resistance as the country was experiencing rapid economic growth. This series will look at lessons that can be learned from the past as Tokyo enters a new era of development.
***
The opening cere- mony of the Frank Lloyd Wright-designed Imperial Hotel in the Hibiya district of Tokyo was scheduled for Sept. 1, 1923, the day of the Great Kanto Earthquake.
Because the hotel site was located on soft ground, Wright adopted a special floating foundation, which is said to have helped the building escape damage. Exalted in the United States as a remarkable accomplishment by an American architect, the building made people realize that it was possible to combine great design and disaster countermeasures.
However, in the 1960s, a decision was made to demolish the building due to aging, prompting uproar in Japan and overseas. “I think everyone would be happy if the building was relocated,” then Prime Minister Eisaku Sato said, triggering the preservation of part of the building, which was relocated to the Meiji Mura open-air museum in Inuyama, Aichi Prefecture.
Although some experts were skeptical of claims about the building’s seismic resistance, the design influenced the construction of many other buildings. “The so-called Wright architectural style was born in Japan because the Imperial Hotel building survived the earthquake,” said Yuko Nakano, the curator of the Meiji Mura museum.
Tokyo’s Marunouchi district is a typical example of an area that changed after the Great Kanto Earthquake. The original Marunouchi Building, which survived the earthquake with only minor damage, was completed seven months before the disaster. The number of business tenants in the building doubled in the 12 months after it, helping to turn Marunouchi into one of Japan’s largest business districts.
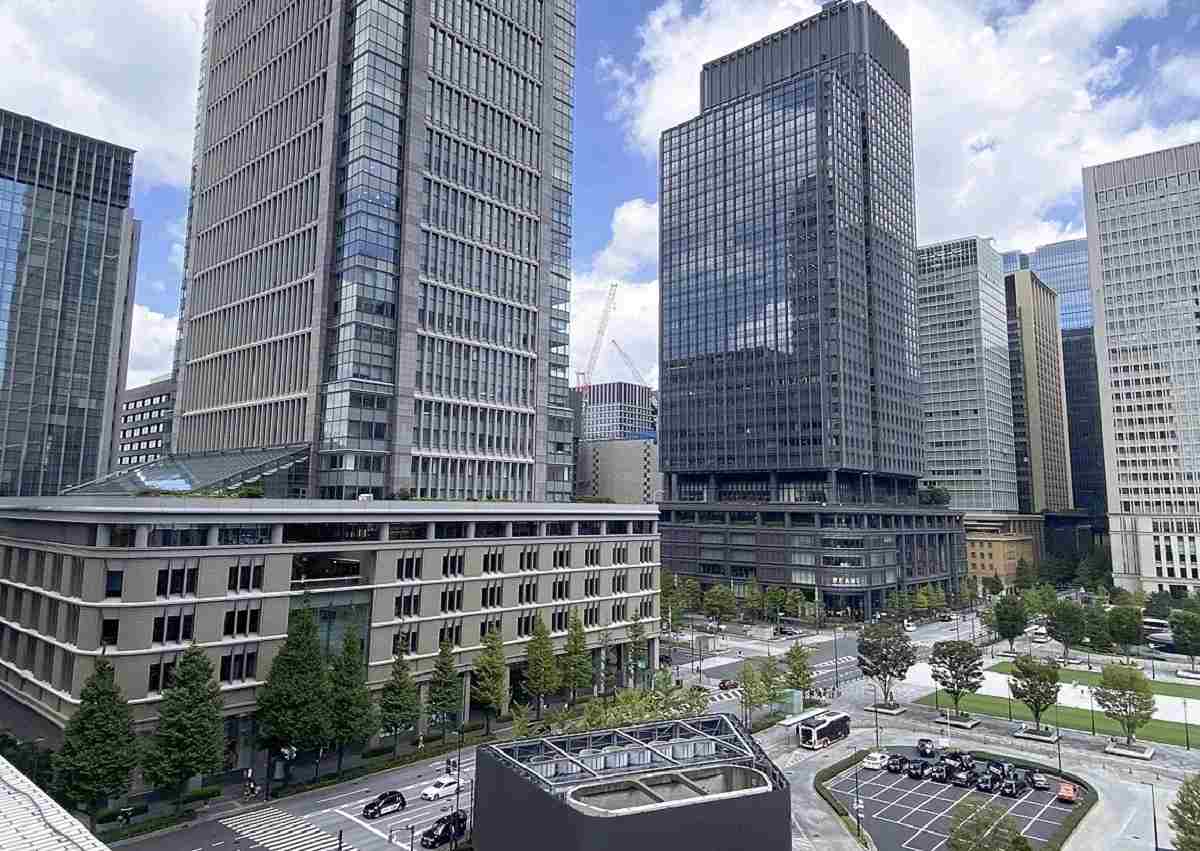
The Marunouchi Building, left, in Chiyoda Ward, Tokyo, features a low-rise base structure that harks back to the design of office buildings in the Marunouchi district during the Taisho era (1912-1926).
Mitsubishi Goshi Kaisha, the precursor of current owner Mitsubishi Estate Co., conducted relief operations from the building in the wake of the Great Kanto Earthquake. This year, which marks the 100th anniversary of the disaster, will see Mitsubishi Estate conducting disaster drills with the Metropolitan Police Department for the first time.
The drills, which will involve firefighters and officials from a medical association, will include scenarios such as rescue operations and managing personnel who are unable to get home.
Seismic reinforcements
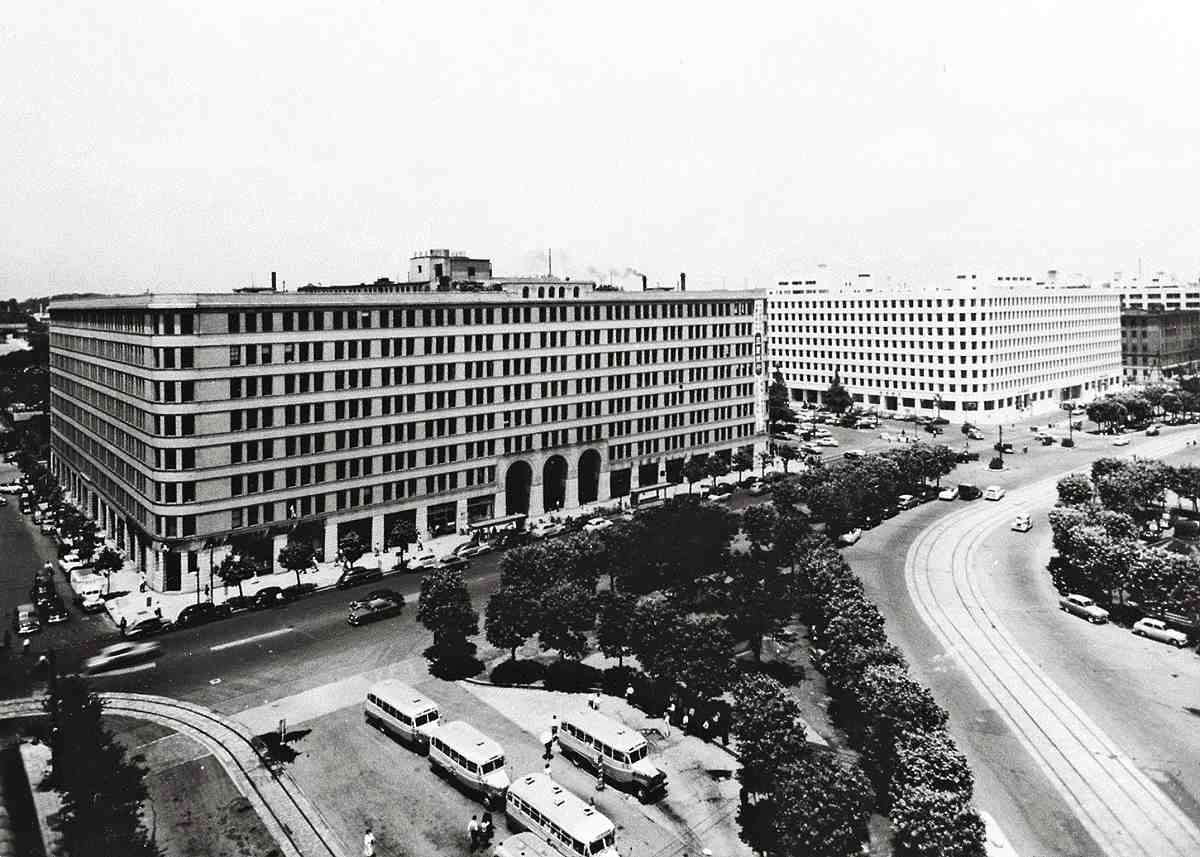
The original Marunouchi Building in 1953
Why did the Marunouchi Building, which was one of the largest buildings in the district at that time, only suffer minor damage?
About 1½ years before the 1923 earthquake, when 80% of the structure was complete, the walls of the building collapsed after a moderate temblor, prompting the designers to install wall bracing as part of large-scale seismic reinforcements.
According to Kazunori Nomura of Mitsubishi Jisho Design Inc., that “bitter experience” helped minimize the damage from the major earthquake.
The original Marunouchi Building featured the latest Western technologies, and Mitsubishi Estate continues to review the quake-resistance performance of its buildings.
The current Marunouchi Building, which was completed in 2002, features a “quake-resistant shaft” that makes the building 1.5 times stronger than normal skyscrapers. According to the company, the concept is based on the design of Horyuji temple’s five-story pagoda.
Mitsubishi Estate has also established its own quake-resistance guidelines that are stricter than legal and regulatory standards.
Many buildings in the Marunouchi district are high-rise towers that sit atop base structures that are about 30 meters tall, mirroring the height of office buildings of the Taisho era (1912-1926) when buildings could not exceed that level under law.
Standards established
The Great Kanto Earthquake significantly changed people’s thoughts on construction. In 1924, Japan’s first seismic standards were established in the urban building law.
After the earthquake, concrete was used more widely because of the drastic improvements in seismic resistance. Nevertheless, an approach of replacing old buildings with new structures has remained.
The average lifespan of buildings in Japan is said to be about 50 years, which is considerably shorter than that of the United States and Europe, where it is common for buildings to stand for more than 100 years.
Earthquakes are only part of the reason. Tokyo’s population exceeded one million in the mid-Edo period (1603-1867) and the city was one of the most populous cities in the world.
Fires were common during that period as the city had many wooden buildings in densely packed districts and there was a cycle of rebuilding properties when they burned down.
During the bubble economy period, land and buildings were objects of speculation. Many buildings were demolished and rebuilt within the “statutory durable years” of the property to increase profitability.
A senior official at a major real estate company said, “About 30% of buildings in Japan were constructed between the post-war and bubble-economy period. During those years, people tended to prioritize modernity over historical value.”
However, there are signs of change amid growing awareness of the environmental impact linked to the construction industry.
Sumitomo Realty & Development Co. has decided to renovate the Shinjuku Sumitomo Building, which was completed in 1974. Nicknamed the Sankaku (triangular) building, it was Japan’s first skyscraper to top 200 meters.
Sumitomo Realty & Development is aiming to keep tenants and maintain rent revenues while extending the lifespan of the building, with the work expected to take several years to complete.
Reinforcements will be installed to reduce shaking in an earthquake, a parking lot will be turned into an indoor event space and restaurants on higher floors will be moved to lower floors to attract more visitors.
The company is aiming for the building to reach its 100th anniversary. “We’d like to prove that it can endure for a long period of time if appropriate renovations are performed, even in skyscrapers,” a company official said. “It turns 50 years next year, which is the halfway point,”
Meanwhile, the Tokio Marine & Nichido Building in Chiyoda Ward, which was also constructed in 1974, is set to be demolished and replaced with a hybrid wood structure scheduled to be completed in fiscal 2028. A lot of Japanese timber will be used in the building’s construction as part of efforts to promote decarbonization.
The number of buildings in Japan over 50 years old is expected to increase in the future. But it remains to be seen whether Tokyo will be able to shake its scrap-and-build approach to urban planning as the push toward decarbonization expands around the world.
Most Read
Popular articles in the past 24 hours
-

Voters Using AI to Choose Candidates in Japan's Upcoming General ...
-

Japan's Snow-Clad Beauty: Camellia Flowers Seen in Winter Bloom a...
-

Monkey Strikes Junior High School Girl from Behind in Japan's Yam...
-
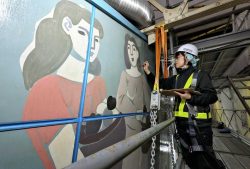
Genichiro Inokuma's Mural in Ueno Station That Gave Hope in Postw...
-
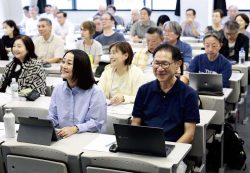
Senior Japanese Citizens Return to University to Gain Knowledge, ...
-
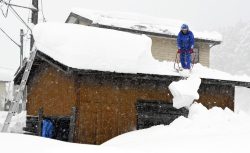
Heavy Snow Linked to 30 Deaths across Japan since Late Jan.; JMA ...
-

Tokyo Police Arrest Head of Resignation Assistance Firm
-

Foreign and Security Policy: Political Parties Must Discuss How T...
Popular articles in the past week
-
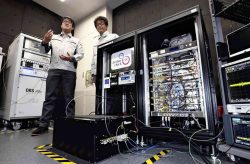
Japan Institute to Use Domestic Commercial Optical Lattice Clock ...
-
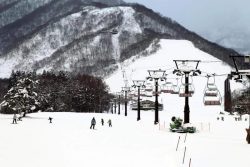
Australian Woman Dies After Mishap on Ski Lift in Nagano Prefectu...
-
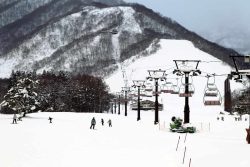
Foreign Snowboarder in Serious Condition After Hanging in Midair ...
-

Chinese Embassy in Japan Reiterates Call for Chinese People to Re...
-

Narita Airport, Startup in Japan Demonstrate Machine to Compress ...
-

Toyota Motor Group Firm to Sell Clean Energy Greenhouses for Stra...
-
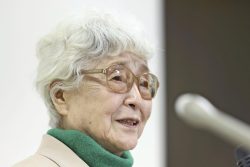
Sakie Yokota, Last Surviving Parent of a North Korea Abductee, Ur...
-

Beer Yeast Helps Save Labor, Water Use in Growing Rice; Govt Hope...
Popular articles in the past month
-

Univ. in Japan, Tokyo-Based Startup to Develop Satellite for Disa...
-

JAL, ANA Cancel Flights During 3-day Holiday Weekend due to Blizz...
-
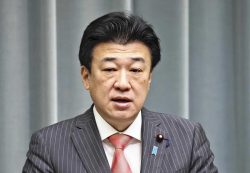
China Confirmed to Be Operating Drilling Vessel Near Japan-China ...
-
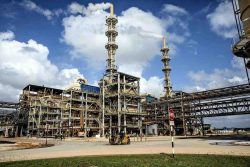
China Eyes Rare Earth Foothold in Malaysia to Maintain Dominance,...
-
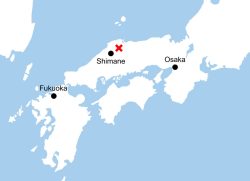
M6.2 Earthquake Hits Japan's Tottori, Shimane Prefectures; No Tsu...
-

Japan Institute to Use Domestic Commercial Optical Lattice Clock ...
-

Japan, Qatar Ministers Agree on Need for Stable Energy Supplies; ...
-

Japan, Italy to Boost LNG Cooperation; Aimed at Diversifying Japa...
Top Articles in Society
-

JAL, ANA Cancel Flights During 3-day Holiday Weekend due to Blizzard
-
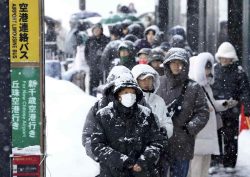
Record-Breaking Snow Cripples Public Transport in Hokkaido; 7,000 People Stay Overnight at New Chitose Airport
-

Australian Woman Dies After Mishap on Ski Lift in Nagano Prefecture
-

Foreign Snowboarder in Serious Condition After Hanging in Midair from Chairlift in Nagano Prefecture
-
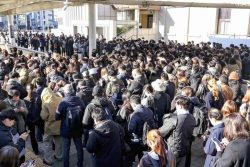
Train Services in Tokyo Resume Following Power Outage That Suspended Yamanote, Keihin-Tohoku Lines (Update 4)
JN ACCESS RANKING
-

Univ. in Japan, Tokyo-Based Startup to Develop Satellite for Disaster Prevention Measures, Bears
-

JAL, ANA Cancel Flights During 3-day Holiday Weekend due to Blizzard
-

China Confirmed to Be Operating Drilling Vessel Near Japan-China Median Line
-

China Eyes Rare Earth Foothold in Malaysia to Maintain Dominance, Counter Japan, U.S.
-

Japan Institute to Use Domestic Commercial Optical Lattice Clock to Set Japan Standard Time




